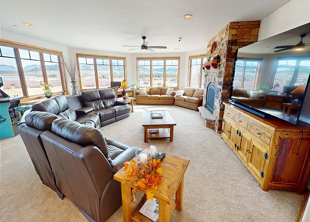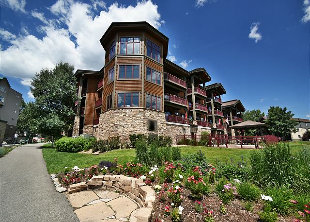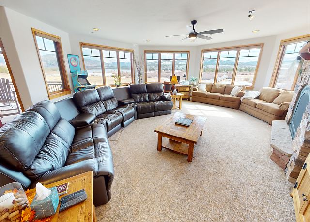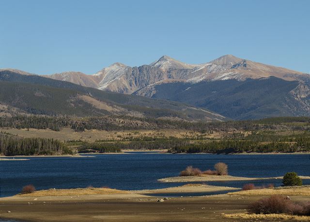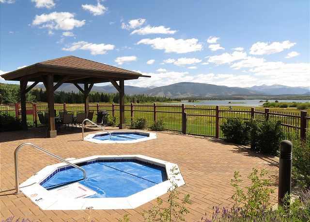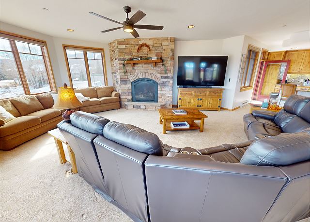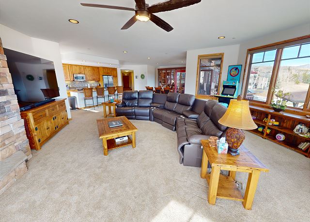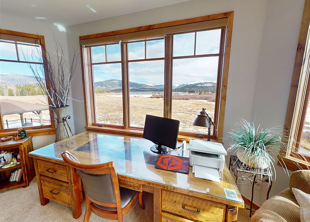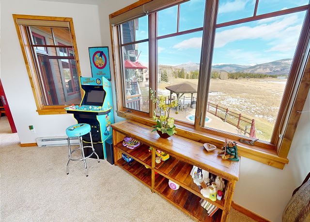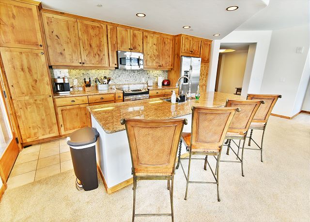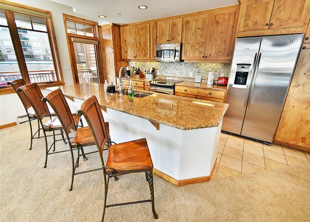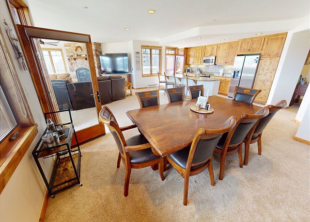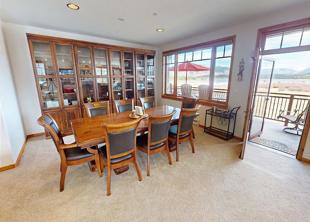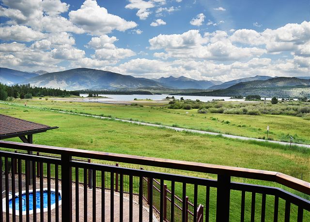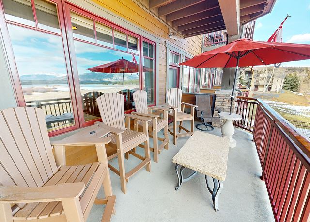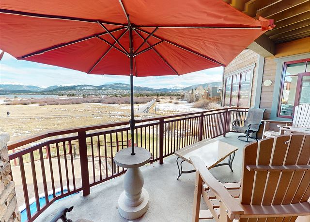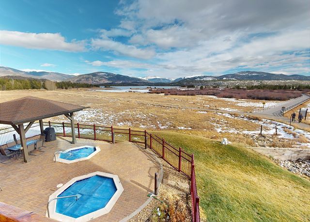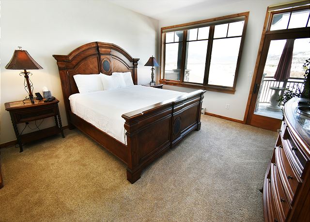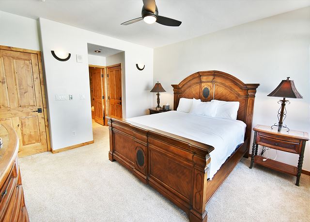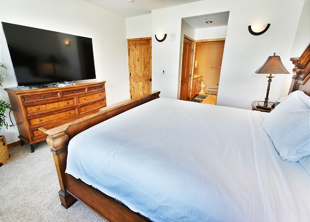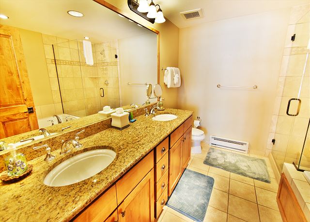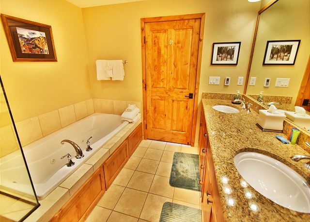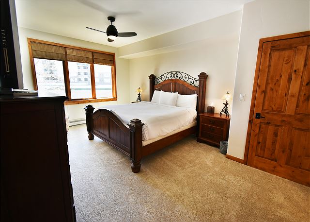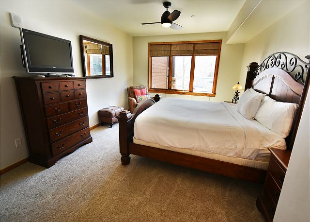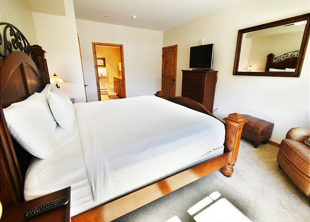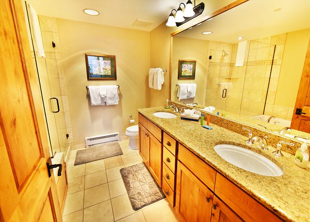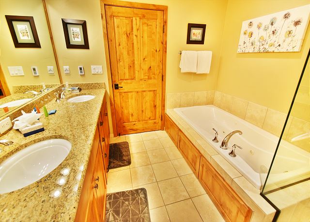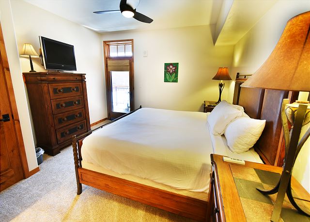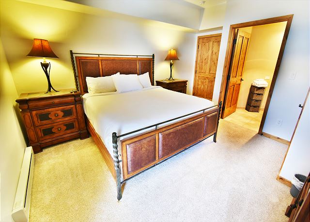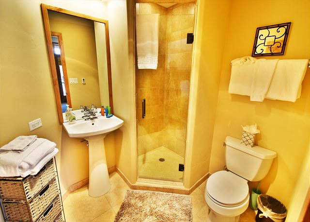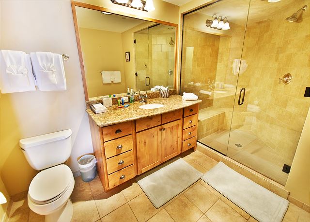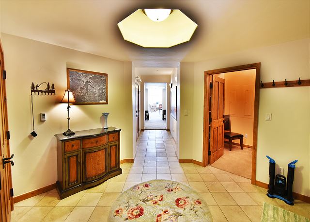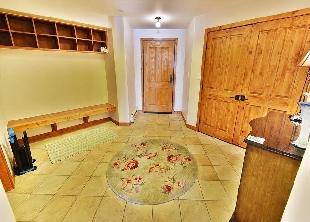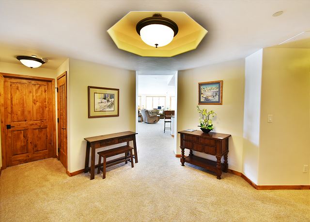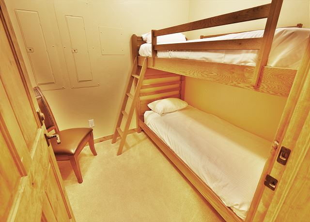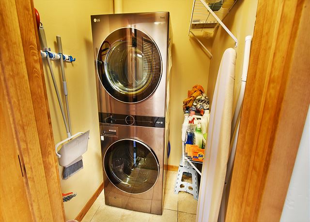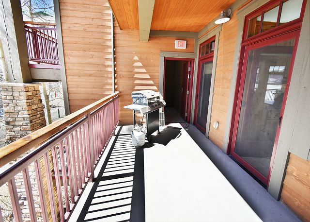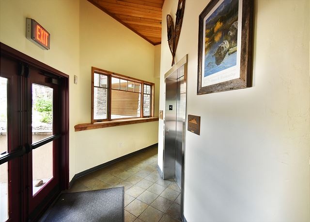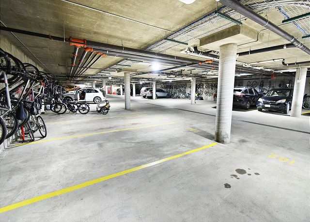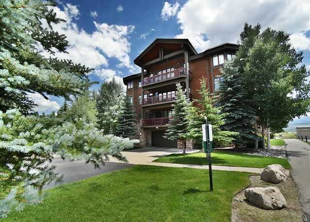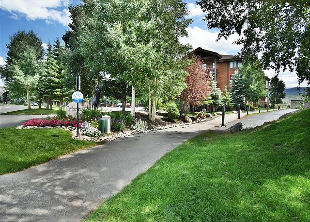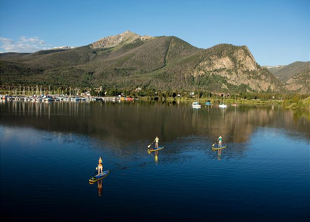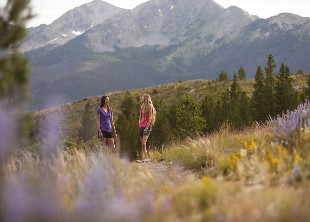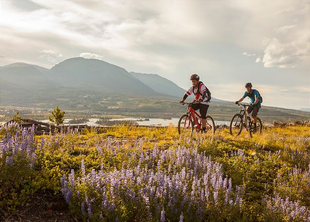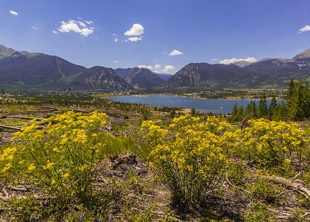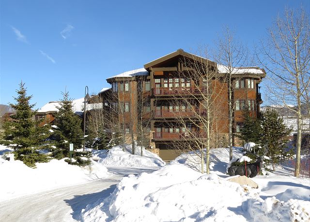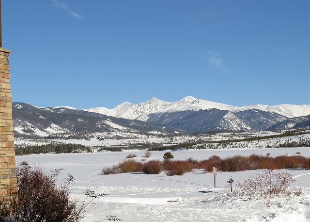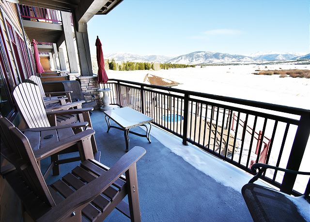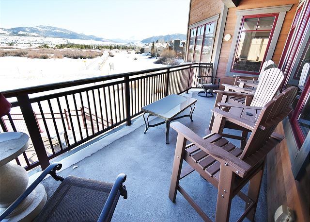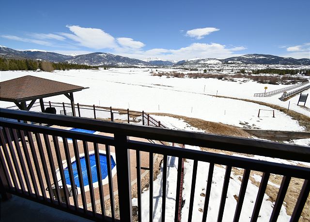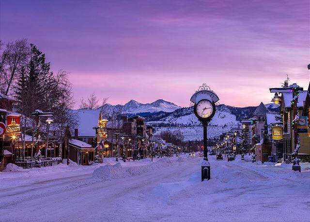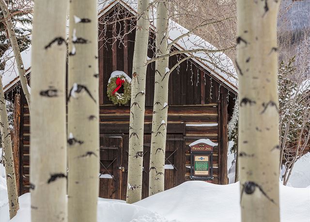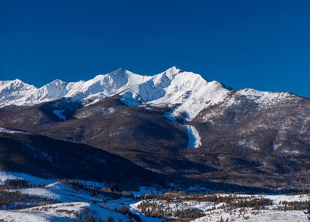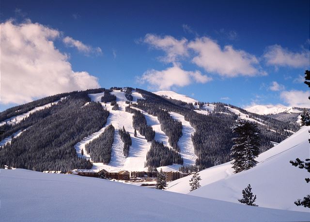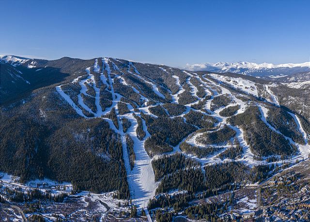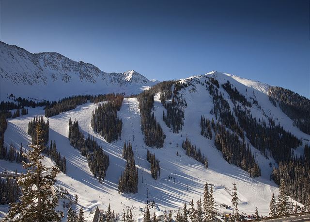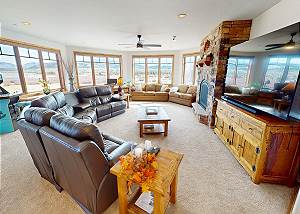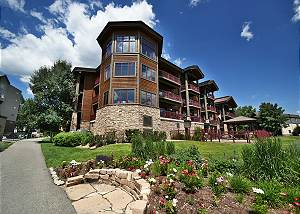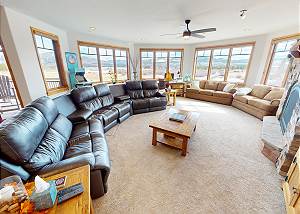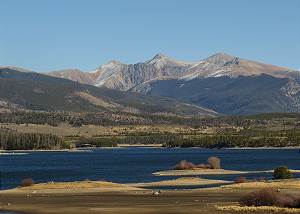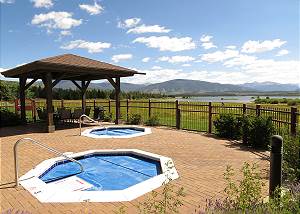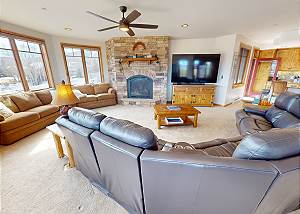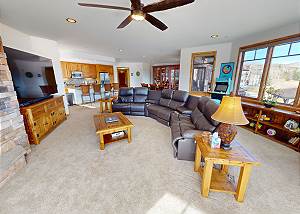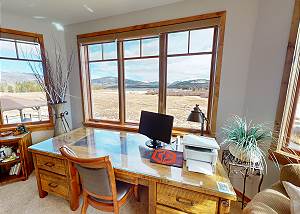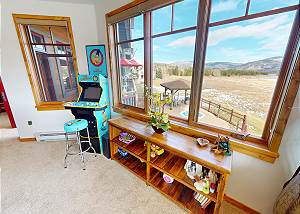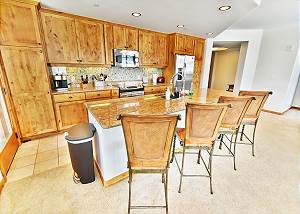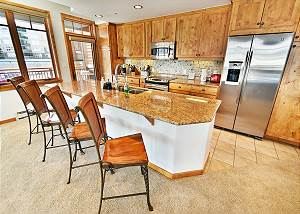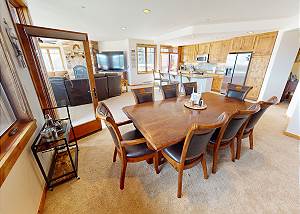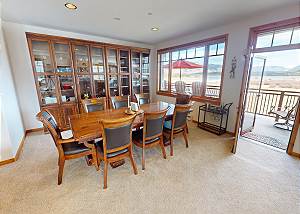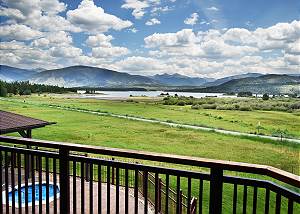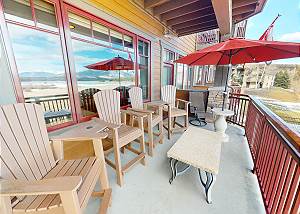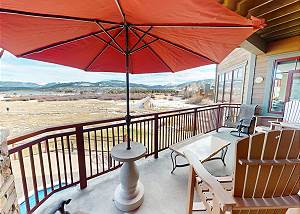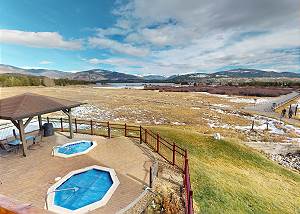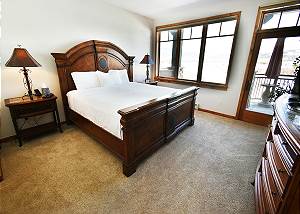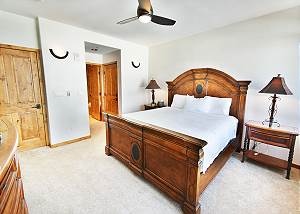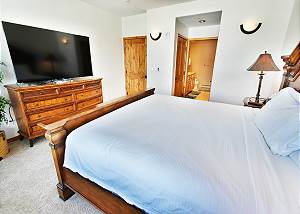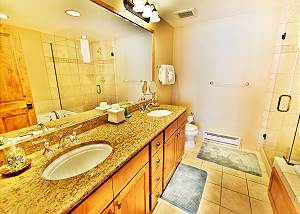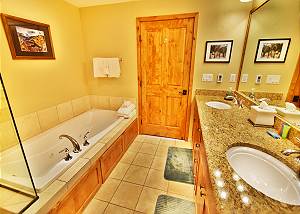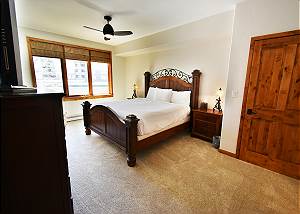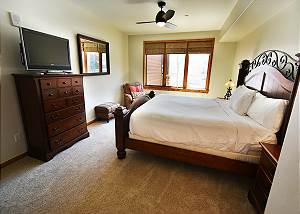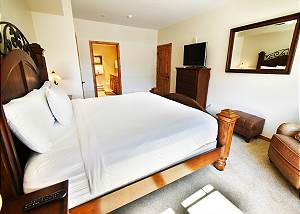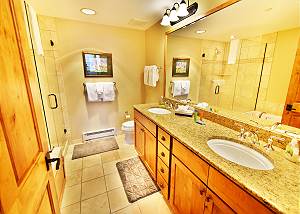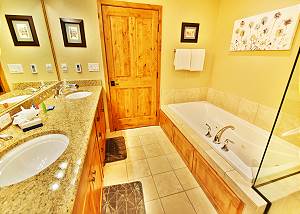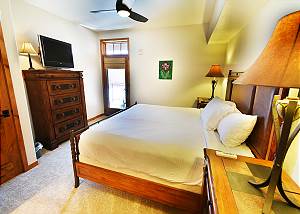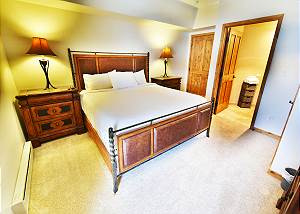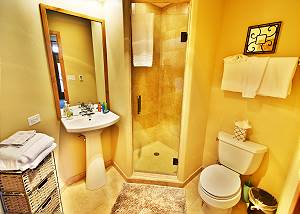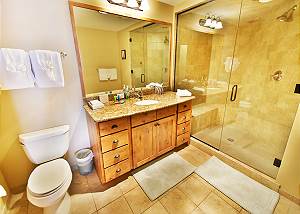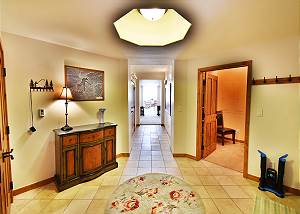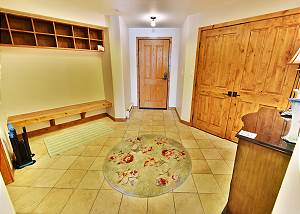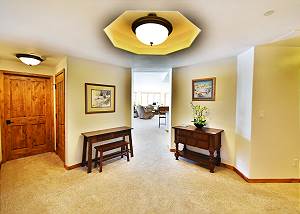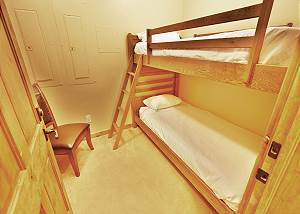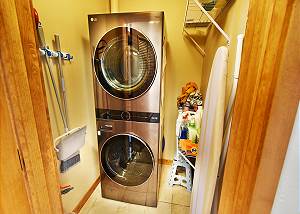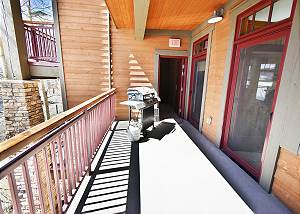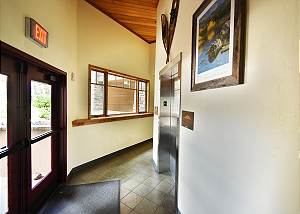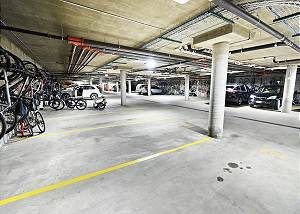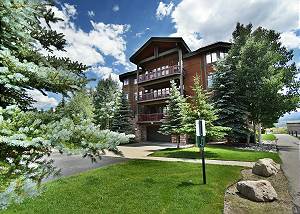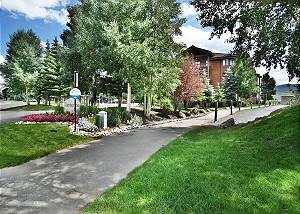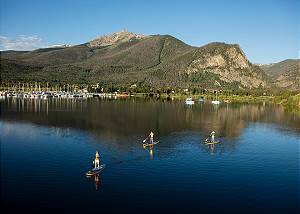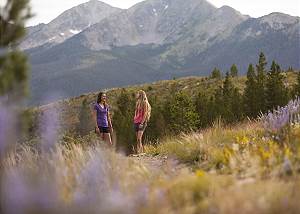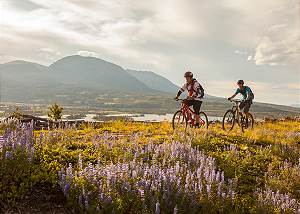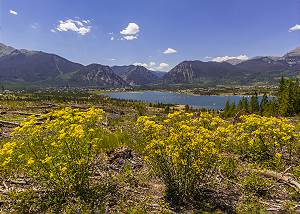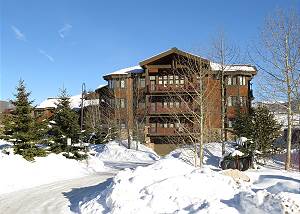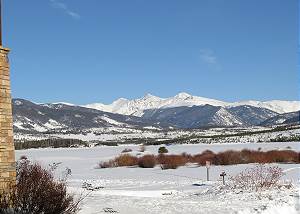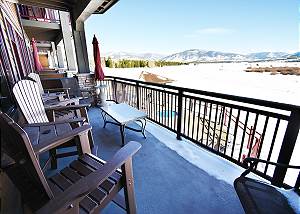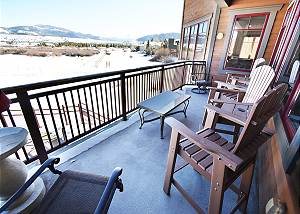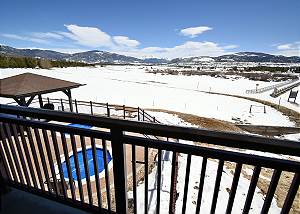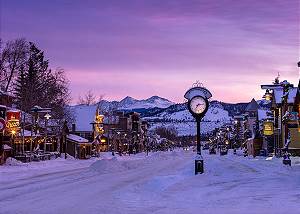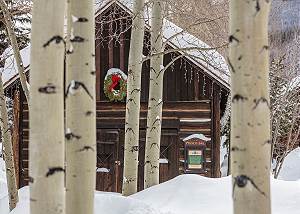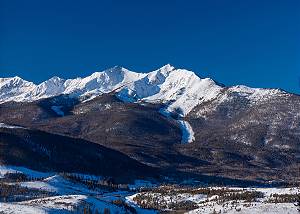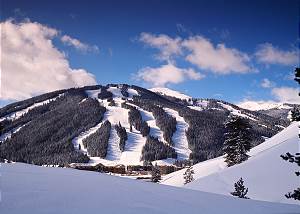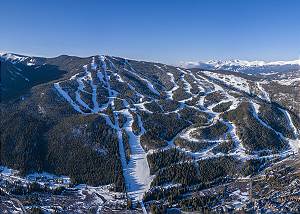Property Details
Hot Tubs are open!
Self Check-In — Go directly to the unit for remote check-in.
Property Description
Timberline Cove 205 is a one-of-a-kind condo with extra turret windows, 3 king suites, 4 baths and panoramic mountain and lake views. Sleeps 8. An amazing amount of space to enjoy. Unit is on the 2nd floor. Elevator and garage parking. Easy access from I-70 and an easy drive to all activities and resorts. Giant great room with extra seating, gas fireplace and an 85" flatscreen with Dolby Atmos sound. Free Wi-Fi and cable. Fully-equipped, slab granite kitchen with stainless appliances allows for easy meal preparation. The dining area seats 8 and the kitchen bar seats 4. A work desk and chair looks out to the view with additional desk in the spacious hallway. Private south-facing deck has seating for 6 and looks out over Lake Dillon to the mountains. A second west-facing deck off the kitchen has chairs for 2 and a private staircase out to the Rec Path and trails. Full-size, front-load washer and dryer in unit for convenience. Lots of kids items for use including a Simpsons Arcade Machine with loads of classic video games. Ceiling fans in the great room and all bedrooms.
Bedding
Bedding is triple sheeted with professionally laundered linen.
~ King, 65" flatscreen, private bath with double sinks, jetted tub, shower in master
~ King, 42" flatscreen, private bath with doubles sinks, jetted tub, shower in 2nd master
~ King, 42" flatscreen with DVD and FireTV (including Xfinity TV Streaming), private bath, entry to side deck in 3rd bedroom
~ Sofa bed in living room uses the hall bath with a large steam shower
~ Bonus play/nap room with twin bunk bed and storage cubbies
Amenities
Ground level heated parking, elevator. Two outdoor hot tubs with mountain and lake views and shaded community table with shared grill next to hot tubs.
Parking
1 assigned parking spot in the garage. Two additional parking spaces in the surface lot -- first come, first served.
Location
An easy location to reach from I-70. In the winter it's just 7 minutes to Copper Mountain, 20 minutes to Breckenridge, Keystone or Loveland, 25 minutes to Arapahoe Basin and 30 minutes to Vail. Enjoy the nearby Frisco Adventure Park for tubing and the Frisco Nordic Center for cross country skiing, snowshoeing and sleigh rides. Timberline Cove is located on a cove of Lake Dillon with walking trails leading to the lakeshore.
Walking distance to Natural Grocers, Starbucks and many restaurants. Just off Summit Boulevard which has Whole Foods, Safeway, Walmart, restaurants, Outer Range Brewery, ski/ride rentals, sporting goods and many other shops. Less than a five-minute drive to Frisco Main Street for more restaurants, gear rentals, independent shops, festivals, events and the historic park. The free Summit Stage bus stops are close by to take you to Downtown Frisco and Copper Mountain, or to the Frisco Transit center to connect to other area bus lines.
In the summer, the Summit County Rec Path swings right by the complex and connects all towns and resorts in the area with over 55 miles of paved trails. Walk/bike or take an easy drive to the Frisco Marina for boat, Paddleboard (SUP), canoe and kayak rental.
Nearby Activities
Winter: Skiing, snowboarding, snowshoeing, cross-country skiing, alpine touring (AT) skiing, split-boarding, fat biking, ice climbing, traction hiking on trails, tubing, sledding, ice skating, snowmobiling, ice fishing, fly fishing, dog sledding, walking plowed rec paths, winter disc golf, playgrounds and snow-play, historical parks, birdwatching, photography, scenic drives, star gazing and simply enjoying the mountain views.
Summer: Hiking trails, walking or cycling over 55 miles of Rec Path, mountain climbing, mountain biking, lakefront exploration, fishing, kayaking, stand up paddle-boarding, wildlife, wildflower and bird watching, photography, star gazing, scenic drives, 4-wheel driving, picnic spots, parks, outdoor art walks and markets, five golf courses, amphitheater, historic sites and more.
Frisco Short Term Rental License: STR014066
View Our Rental Policies
Guest Reviews of timberline cove 205
Review This Property
5 out of 5 stars based on 13 guest reviews.
summit resort group gives very good customer service - 5 out of 5 stars
"The prop mgmt co responds and cares about the customer needs.. the house has great instructions and labels everywhere so it is easy to use and operate. SO happy to find this property mgmt co that cares about customers.will use them again in the future."
Reviewed by
Jason C. on December 26th, 2025
Summit Resort Group Response:
We're so glad you enjoyed your stay and we look forward to hosting you again in the future!
Great property - 5 out of 5 stars
"Our favorite place in Frisco. Incredible views!"
Reviewed by
Ralph B. on September 28th, 2025
Summit Resort Group Response:
Wonderful! We are glad you enjoyed your stay. It was a pleasure hosting you!
A Little Bit of Heaven - 5 out of 5 stars
"The entire family vacation was outstanding. Loved the views, hiking & biking paths, location to Dillion Lake and Frisco. The condo was exceptional. Kitchen was well stocked with all the conveniences of home. Beds were very comfortable & bathrooms well stocked & lovely. Getting up in the morning and having our coffee on the deck with views of the mountains was the best. Our family loved everything about Timberline Cove. Hopefully we will be back. Iowa City guest"
Reviewed by
Anonymous on August 20th, 2025
Summit Resort Group Response:
We're so happy you enjoyed your stay. We look forward to your next visit!
LARGE, COMFORTABLE CONDO WITH BEAUTIFUL LAKE VIEWS - 5 out of 5 stars
"I rented this condo to use for me and my daughter while she convalesced from ACL surgery. It was perfect and the company that managed was very helpful and flexible. "
Reviewed by
Cheryl B. on January 26th, 2025
Summit Resort Group Response:
We're so glad you enjoyed your stay. We hope your daughter has a full and speedy recovery. We look forward to hosting you again in the future.
Another great stay in Frisco - 5 out of 5 stars
"It is a beautiful condo with an awesome view. It has all the comforts of home."
Reviewed by
Ralph B. on July 25th, 2024
Summit Resort Group Response:
We're so glad you enjoyed your stay! We look forward to hosting you again in the future.
Cozy Luxury - 5 out of 5 stars
"On our second stay at this beautiful condo, we experienced cozy luxury with breathtaking views. This condo is above and beyond comfort. Beds are comfortable, 2 jacuzzi tubs, steam shower and beautiful kitchen and living area. Everything was very clean and we had more than enough paper products and soaps. The Summit Resort group is quick to respond to any needs you may have. I would highly recommend staying here."
Reviewed by
Anonymous on January 28th, 2024
Summit Resort Group Response:
Thank you for the kind words Debbie. We are glad you enjoyed your stay and we look forward to hosting you again in the future!
Peace and Spectacular Views - 5 out of 5 stars
"Luxurious provisions accompanied with priceless views make this a one two knock-out for a peaceful sensory overload of feeling pampered while overwhelmed with mountain views, moose, fox and hummingbird shows with lakeside entertainment of birds and trailside joy of stepping out for evening stroll."
Reviewed by
Robert W. on July 31st, 2023
Summit Resort Group Response:
This is wonderful! We are glad you enjoyed your stay.
Best view! - 5 out of 5 stars
"Overall great stay in Frisco. Great views of the Dillon Reservoir. Condo well stocked with kitchen ware. Kids loved the XBox:)Management was very responsive"
Reviewed by
Ralph B. on July 29th, 2023
Summit Resort Group Response:
Thank you for the feedback. We are glad you enjoyed your stay. It was a pleasure hosting you!
Lovely property - 5 out of 5 stars
"We were very pleased with the condo. The location is great, and the living room windows look out on a spectacular view. The beds were comfortable, bathrooms had plenty of space, and the kitchen is well appointed. There's plenty of room as well as storage for ski equipment. Summit Resort staff were helpful and easy to reach, and they offered good advice, especially in the impressive snow storm at the end of our stay. We hope to be back next year!"
Reviewed by
Annette D. on March 19th, 2023
Summit Resort Group Response:
Wonderful! We are glad you enjoyed your stay. It was a pleasure hosting you, and we hope to see you again.
A clean and well managed home - 5 out of 5 stars
"I recently stayed at an Airbnb property and had an amazing experience. The host was extremely welcoming and went above and beyond to ensure that my stay was comfortable and enjoyable.The property itself was clean, modern and well-appointed with all the necessary amenities. The bed was comfortable and the linens were fresh and clean. The bathroom was also very clean and had all the toiletries I needed. The kitchen was fully equipped with everything I needed to cook my meals, which was a big plus for me.The location of the property was fantastic, in a quiet and safe neighborhood. It was also close to ski resort, cafes and shops.Overall, I had a fantastic stay and would highly recommend this Airbnb property to anyone looking for a comfortable, convenient and enjoyable stay. The host was a pleasure to deal with and I would definitely stay here again in the future."
Reviewed by
Xiaonan Z. on March 16th, 2023
Summit Resort Group Response:
This is absolutely wonderful. We are glad you enjoyed your stay - it really was a pleasure hosting you!
Awesome Family Getaway! - 5 out of 5 stars
"We had an immediate family vacation with grown children and our first grandchild, 8 mos. old. The accommodations were excellent, with a spectacular view off the back deck and family room windows. It was breathtaking to wake up to that view every morning. There were a lot of subtle things like the blow up mattress for the pull out in the living room, the pump is already plugged in under the end table, which made it super easy. Also, ammenties like a steam shower in one of the bathrooms. And 4 full baths, made it super nice as we had 7 adults. The condo is right on the bike/walking paths. It is super close to stores and downtown Frisco, plus many other things like hikes, bike rentals, etc... can be accesed with ease. We had an absolute great stay!"
Reviewed by
Steve A. on July 28th, 2022
Summit Resort Group Response:
Wonderful! We are glad you enjoyed your stay.
Family weekend - 5 out of 5 stars
"A great place for Parents meeting up with their two married kids. Plenty of room to all be together in the common rooms and privacy in the bedrooms. Close to bike rental and bike path around Dillion Lake. Great view of Lake Dillon and the Mountains. Very quite. The Kitchen is well stocked. Unit was VERY clean. WIFI reliable and allowed us to work. Many hiking trails close by that we enjoyed. We didn't dine out. The kitchen allowed our family to maintain our diet preferences and eat together at one table."
Reviewed by
Doug M. on July 7th, 2022
Summit Resort Group Response:
Wonderful! We are glad you enjoyed your stay.
An Amazing Mountain Escape - 5 out of 5 stars
"We absolutely love this gem of a condo. The location on the edge of the lake partnered with how central it is to several ski resorts can't be matched. The view is breathtaking and you can also walk to the local distillery and brewery. The condo is certainly luxurious, eith a steam shower sreams are made of and comfy beds. The kitchen has all of the equipment you need with the addition of being open concept. We haven't stayed in a better place in the Colorado mountains. Will certainly stay again!"
Reviewed by
Anonymous on March 28th, 2022
Summit Resort Group Response:
Wonderful! We are glad you enjoyed your stay.
